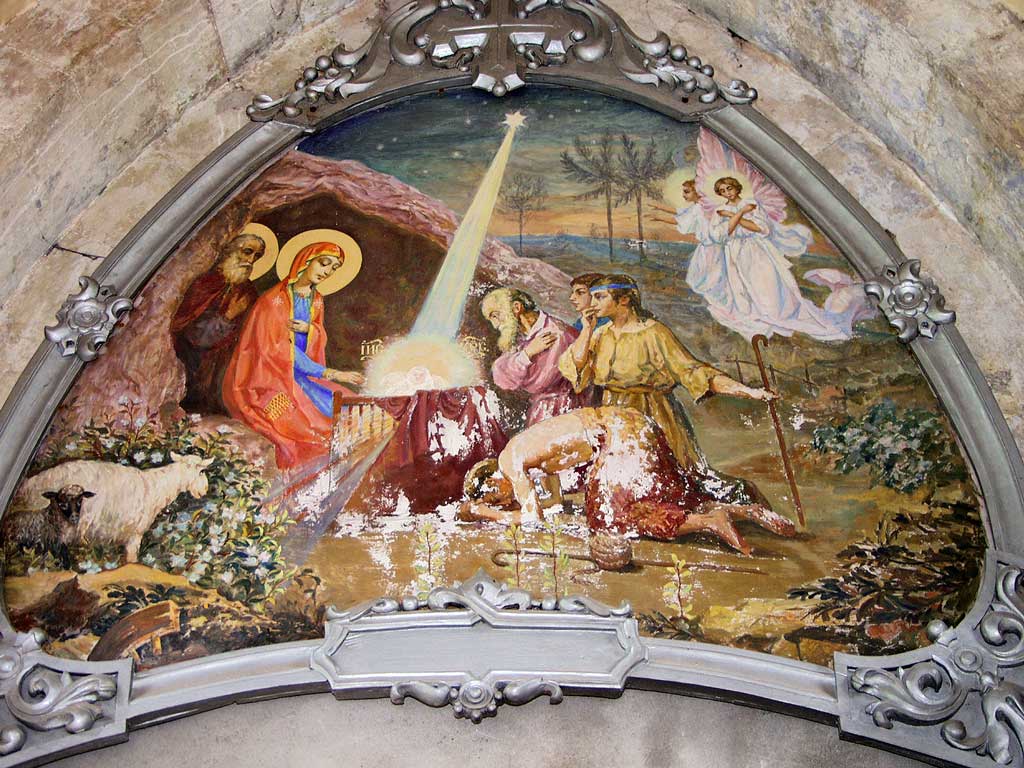Trowel.zh.rf
Vladimir Church and estate in Bykovo January 28th, 2014
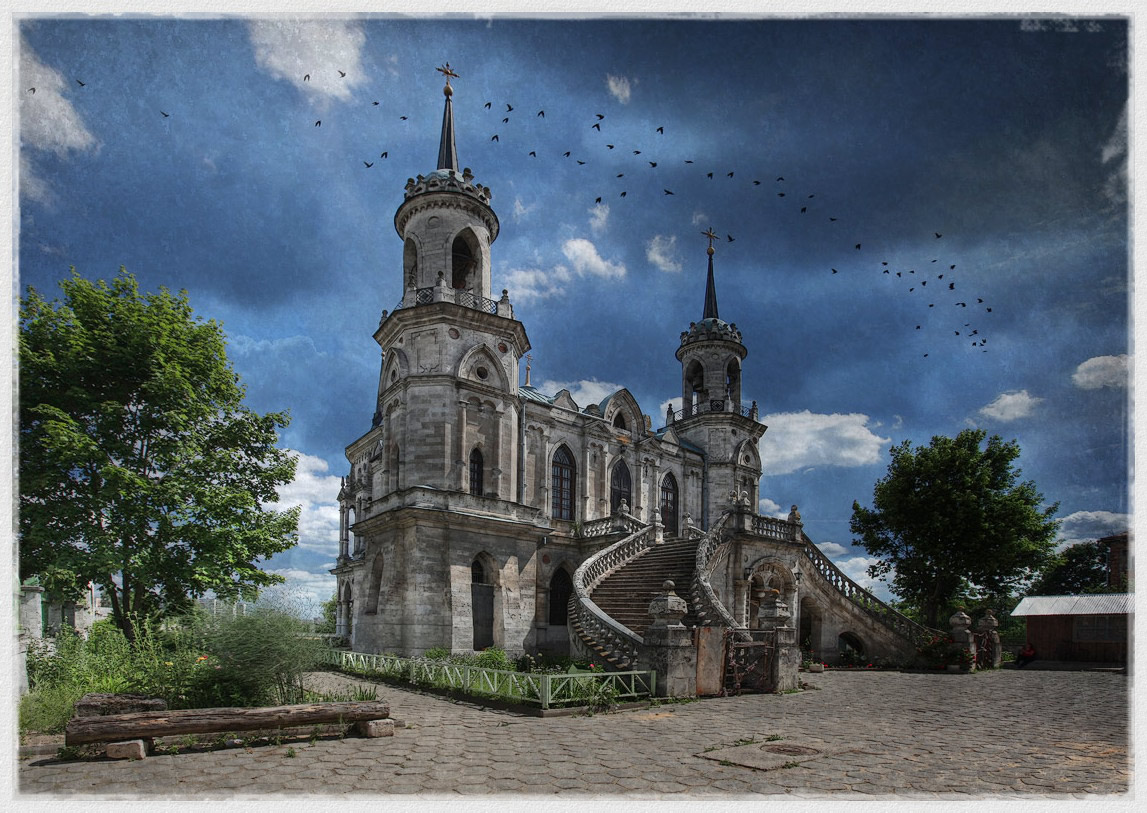
The Church of the Vladimir Icon of the Mother of God (Nativity of Christ) in the Bykovo estate was built in 1789. According to one, the most widespread and authoritative version, its project belongs to V.I. Bazhenov, according to others - to M.F. Kazakov or A.N. Bokarev.
Bazhenov (possibly together with Kazakov) is credited with creating the entire ensemble of the estate of the senator and governor of Moscow and the Moscow province M.M. Izmailov, who was founded in 1762. a village near Moscow was granted.
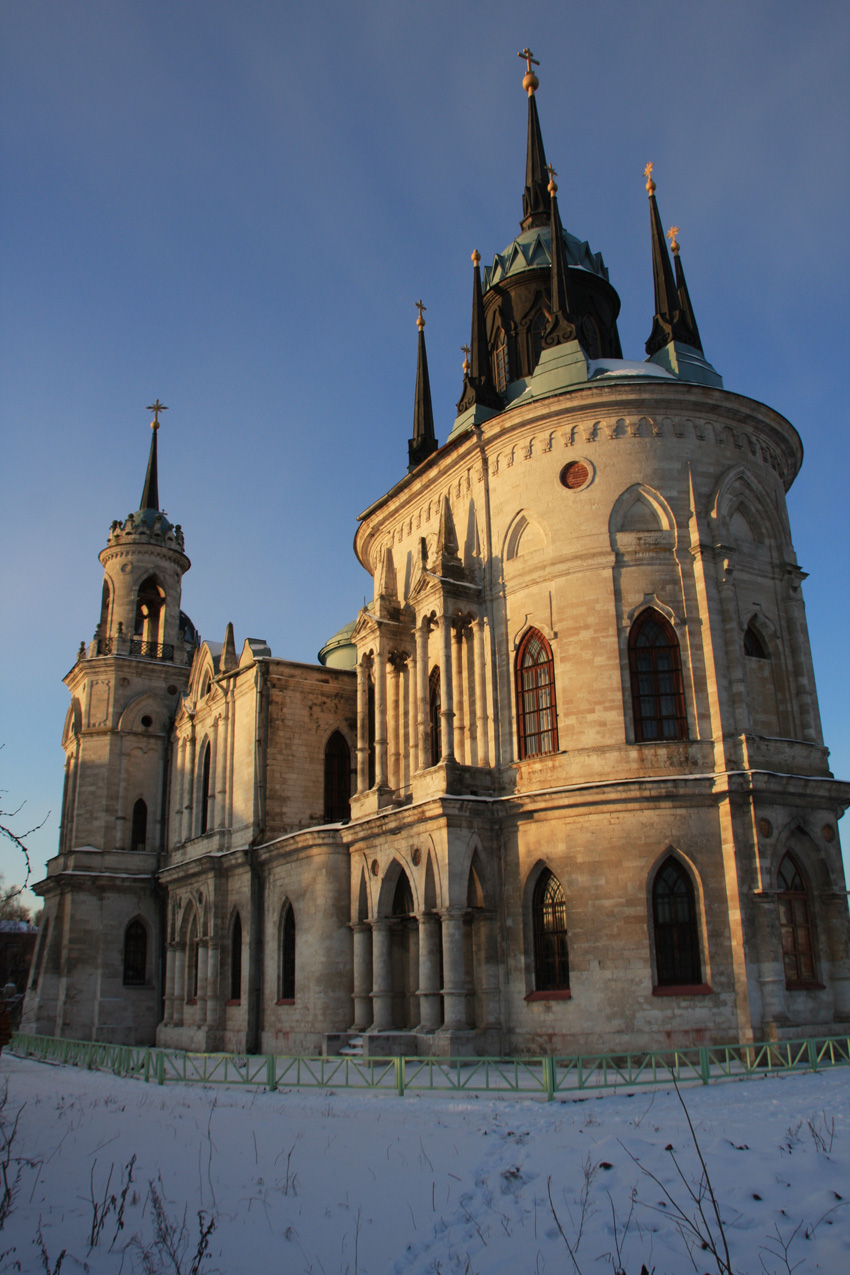
The church in the palace village of Bykovo has been known since the beginning of the 17th century, when it was wooden, of the cage type. In 1704 Here, with palace funds, a stone church was built in the name of the Nativity of Christ. The new owner of the estate, Mikhail Mikhailovich Izmailov, decided to build a new church in Bykov, and in 1789. fulfilled this intention.
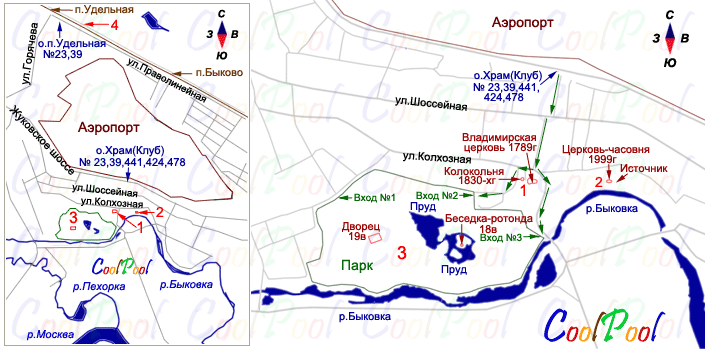
The white stone church in the Russian Gothic (or pseudo-Gothic) style has no worthy analogues in the temple architecture of the Moscow region, and, perhaps, in the temple architecture of Russia in general. There are two churches in the building - the upper one in honor of the Vladimir Icon of the Mother of God and the lower one in the basement - the Nativity of Christ. The main volume of the temple is oval in plan, placed on a high basement; from the west, an extensive rectangular refectory with two bell towers in the corners is attached to it.
The main volume ends with a light rotunda with a high spire at the top; it is surrounded by a number of similar spiers. On the sides of the oval of the main volume of the temple there are high lancet windows, between which there are decorative porticoes with columns framing the side entrances. There is a rich carved cornice under the roof. Tall windows with pointed tops also decorate the refectory, the side facades of which are topped with tympanums. On top of the refectory there is a low rotunda with a very small spire with a cross. The refectory was expanded in the first half of the 19th century.
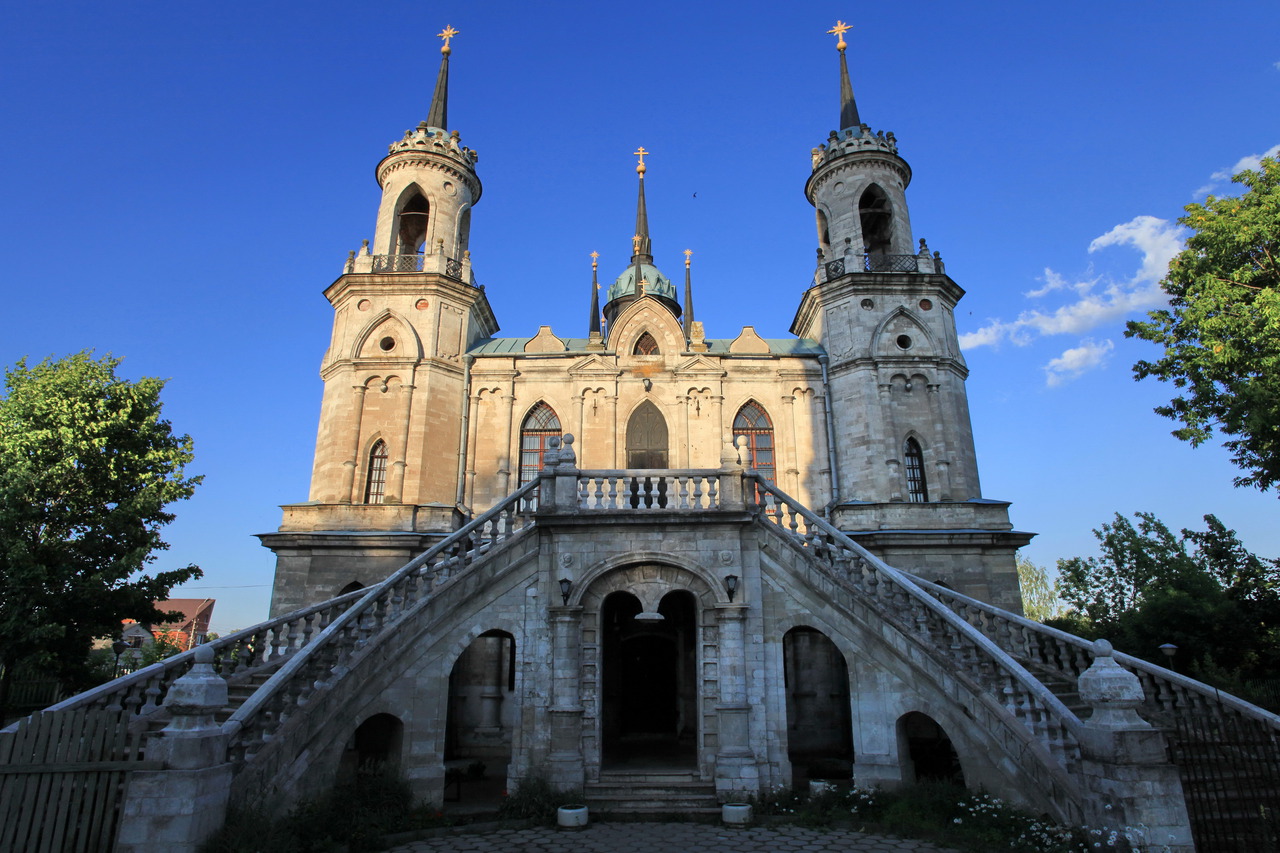
The temple looks very impressive from the west, from the bell towers. A two-way grand staircase leads to the area in front of the entrance to the upper temple, under which is the entrance to the lower temple. One bell tower was built as a bell tower itself, with a platform for ringing, the second - for a clock. The round upper tiers of the towers are cut through by arched openings and end with domes with high spiers, the same as those above the central chapter.
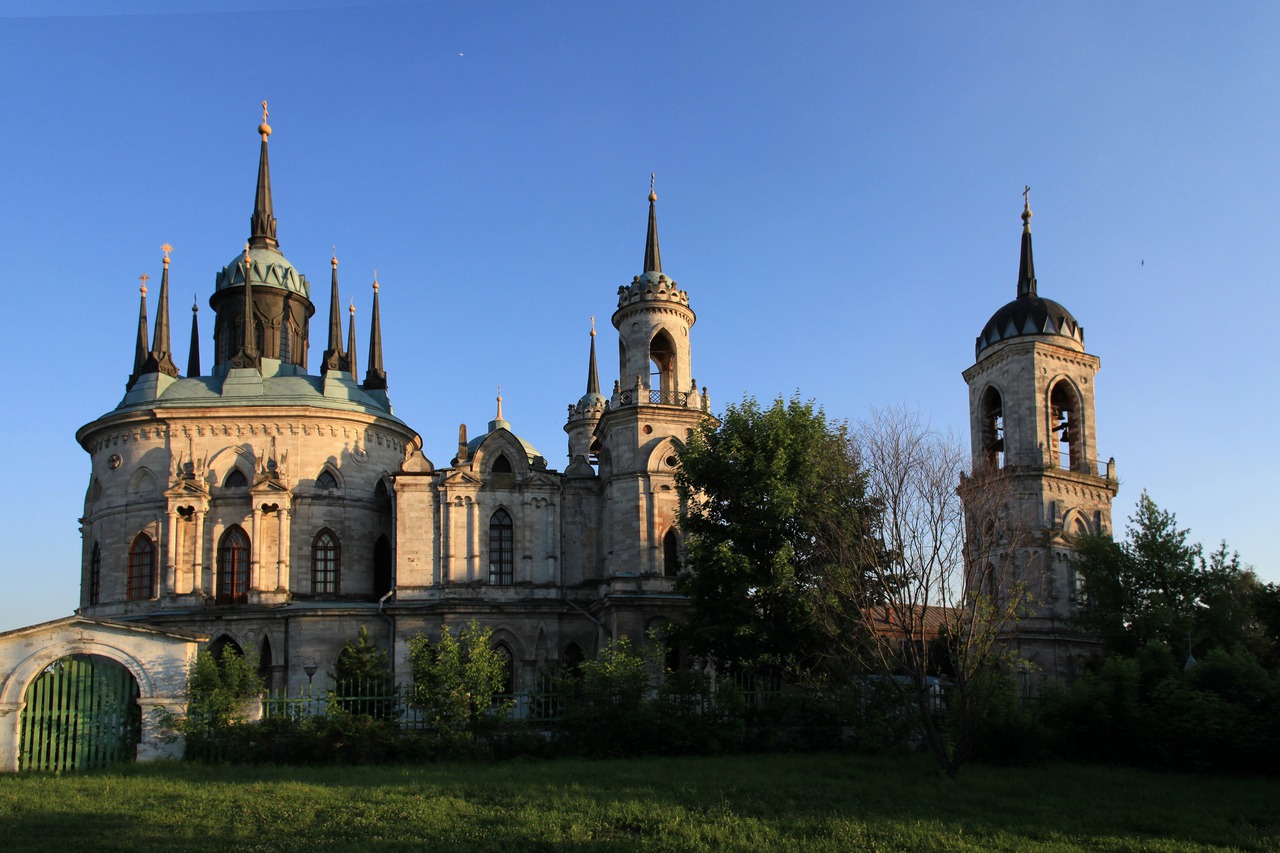
The entire decor of the temple is unusually rich. The variety of details, designed in a single Gothic style, gives the tall building a upward thrust, expressed not only in pointed spiers. In 1884 A separate bell tower was built next to the temple in imitation of the same style. Some sources call it the architect D.A. Gushchin, others - I.T. Tamansky.

The inside of the temple is decorated in a classic style. The vaults rest on four groups of columns with Corinthian capitals, the decoration is made of artificial marble, with wooden carvings. The interiors were badly damaged during Soviet times: in 1937. the church was closed and destroyed. Crosses were knocked off the spiers, the bell tower was left without bells, and many church utensils and books were destroyed. The temple building housed a garment factory. Later it was replaced by a warehouse for the cinema department. In 1989 The temple was again handed over to believers, restoration work and services began.
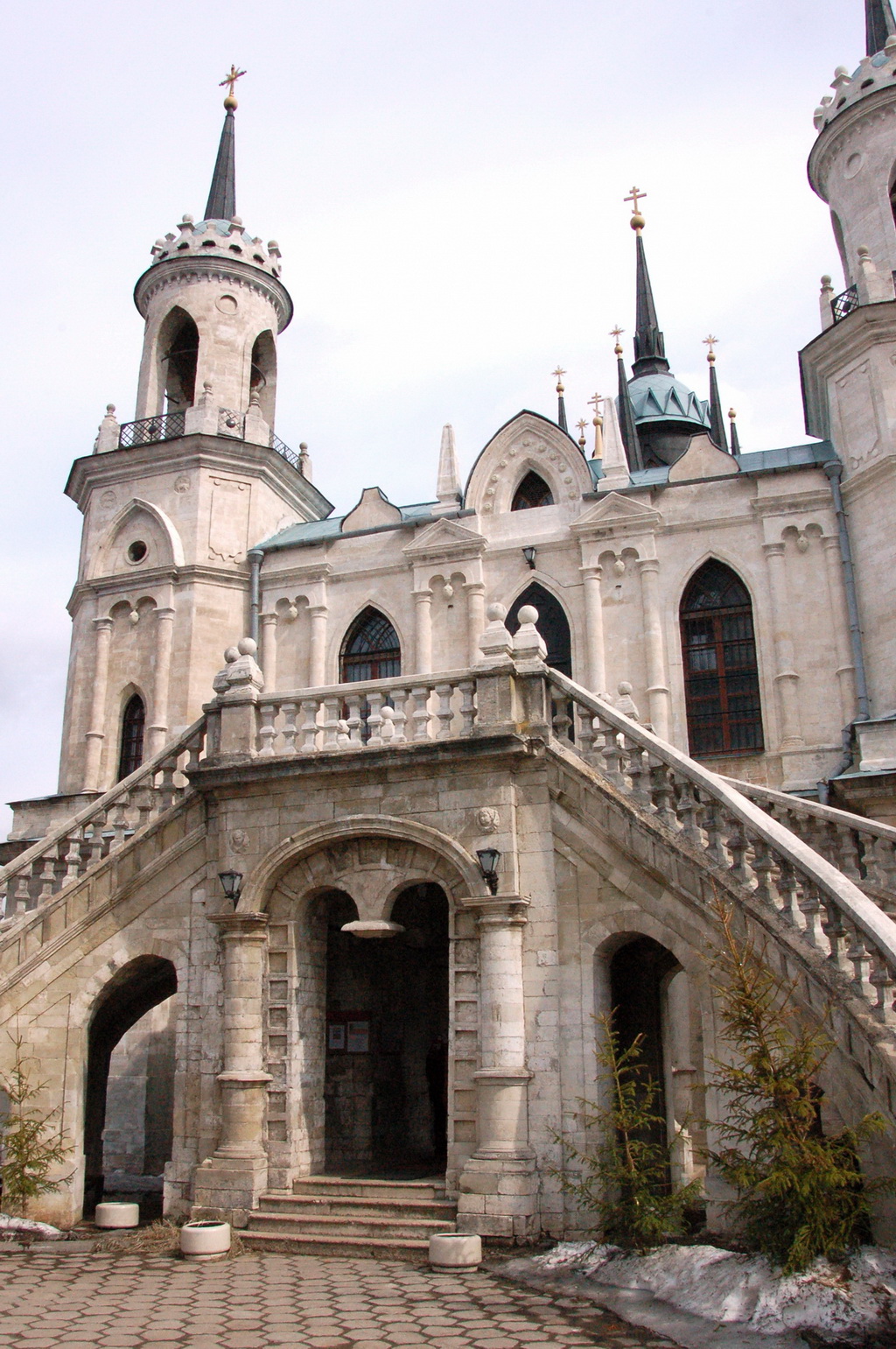
To the side of the street on which the church stands, in the depths of the ancient park, is the Bykovo estate itself, or rather, what has remained of it. Of the huge number of buildings, only the main house survived, rebuilt in the 19th century and placed on the plinth of an old house built according to Bazhenov’s design, and a small round gazebo on the island.
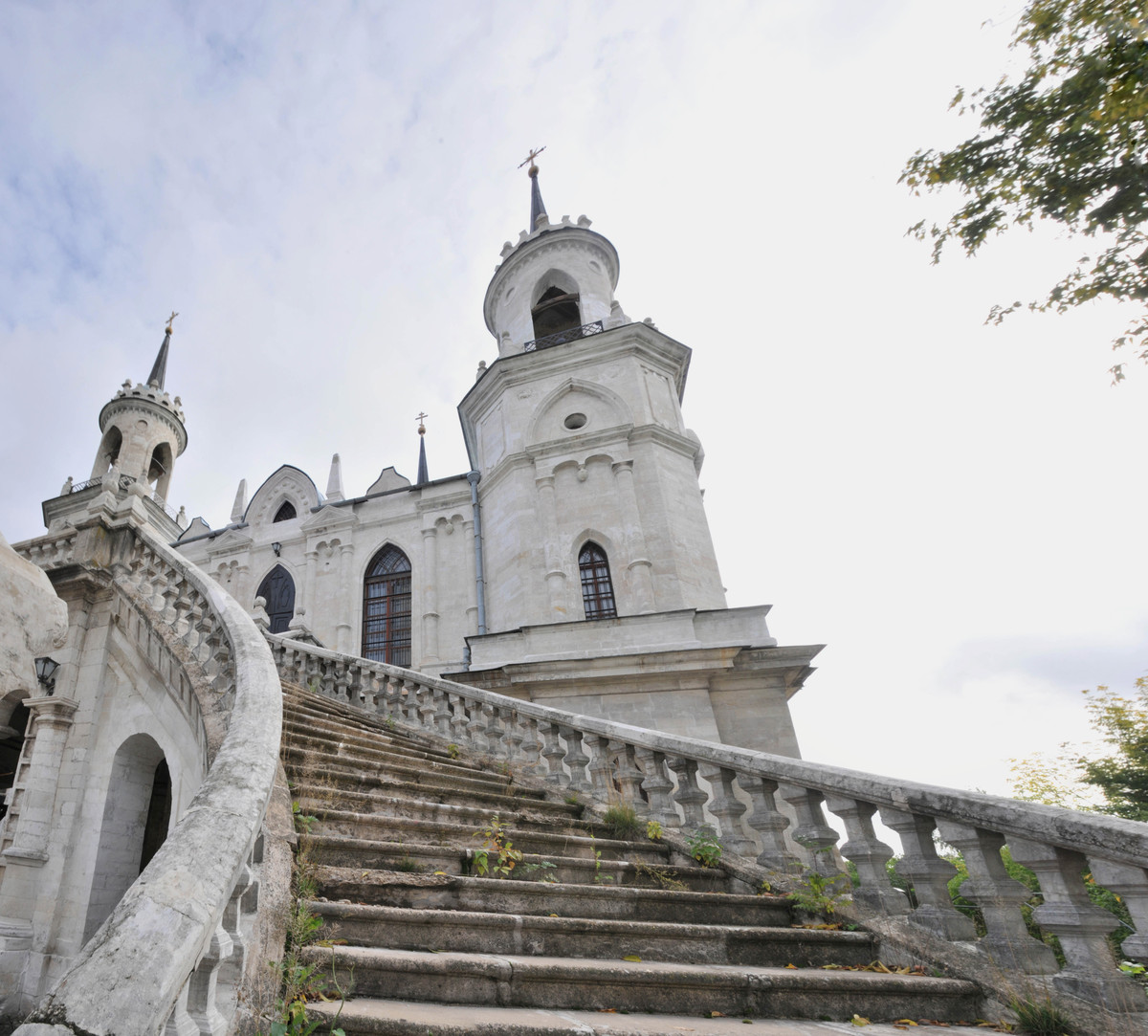
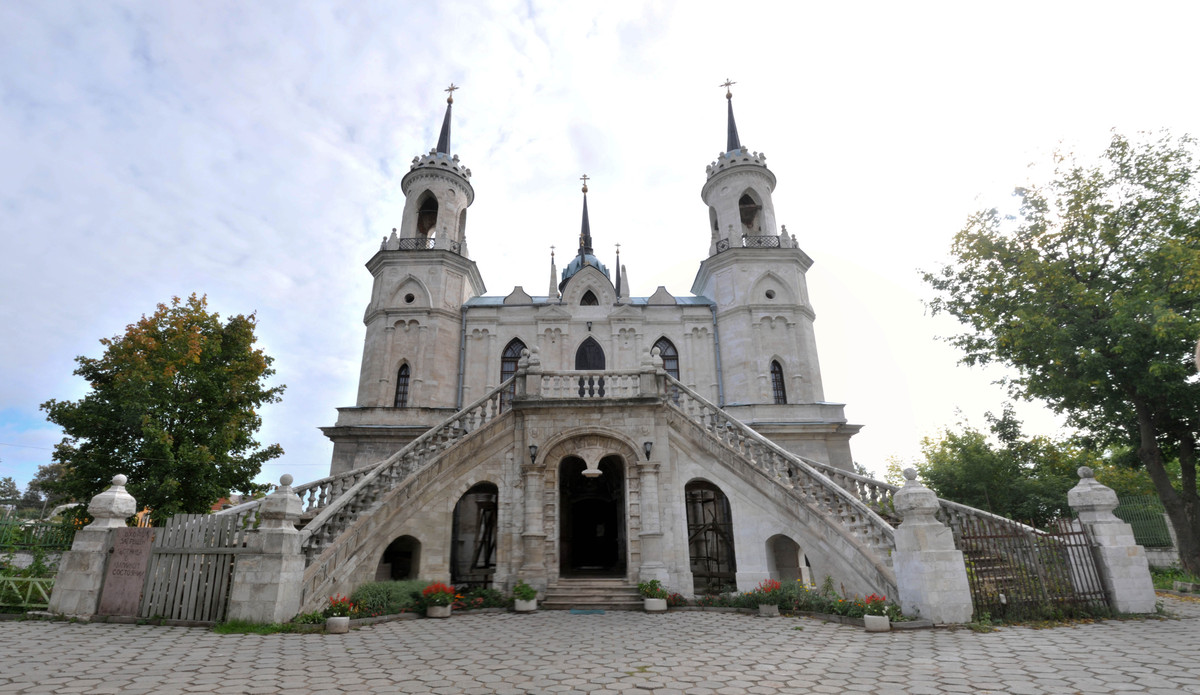
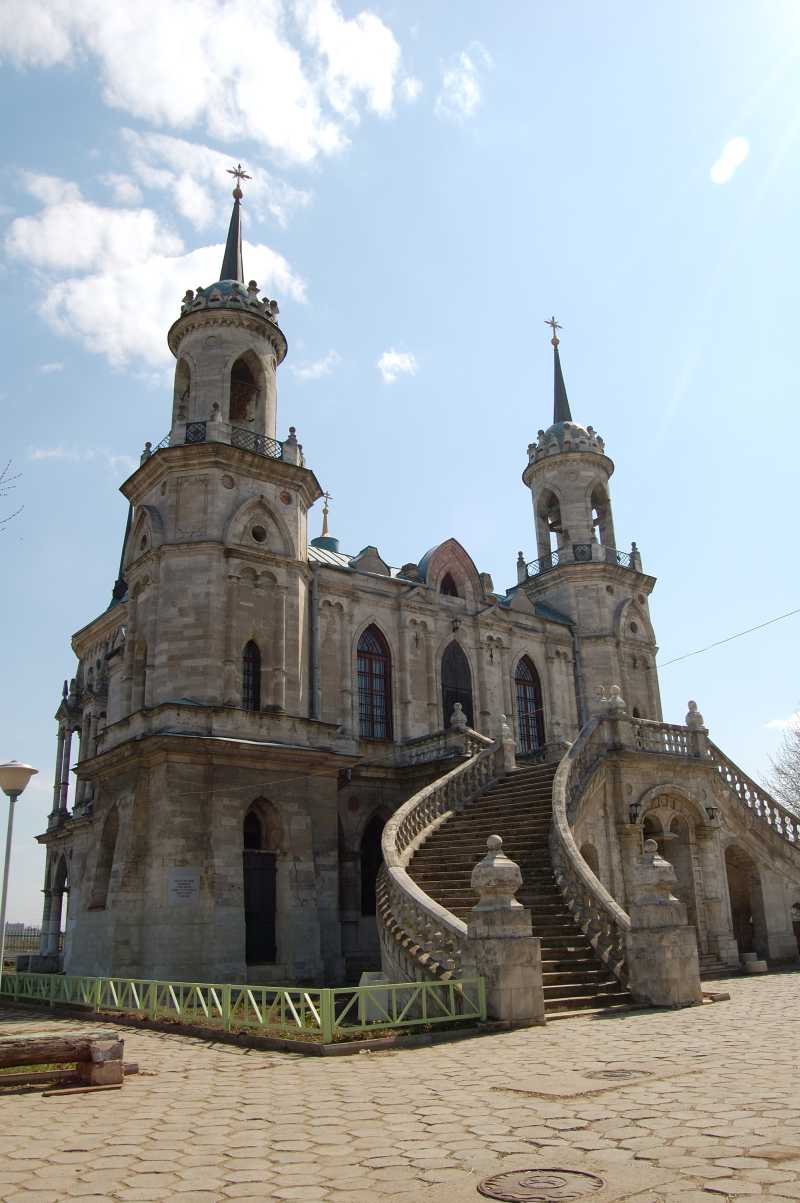
In the 18th century, the estate belonged to Mikhail Izmailov, a Turk by origin, who went over to the Russian side in one of the battles, converted to Orthodoxy and became the head of the Moscow Reconstruction Commission. To build the palace in the then fashionable neo-Gothic style, Izmailov commissioned one of the most fashionable architects of that time, Vasily Bazhenov.

Simultaneously with the palace, Bazhenov created the entire architectural and park ensemble, including a church, a park, ponds, a winter garden, a grotto and the Hermitage. All that remains of Bazhenov’s palace are the foundation and ramps at the main entrance: in the mid-19th century, when Bykovo came into the possession of Count Illarion Vorontsov-Dashkov, the house was rebuilt by the Swiss architect Bernard Simon. The result was a magnificent two-story red brick palace with a tower in the style of English castles. The house has retained English-style decoration, and in general it is well preserved, apparently largely due to the fact that a tuberculosis sanatorium has been located here since Soviet times.
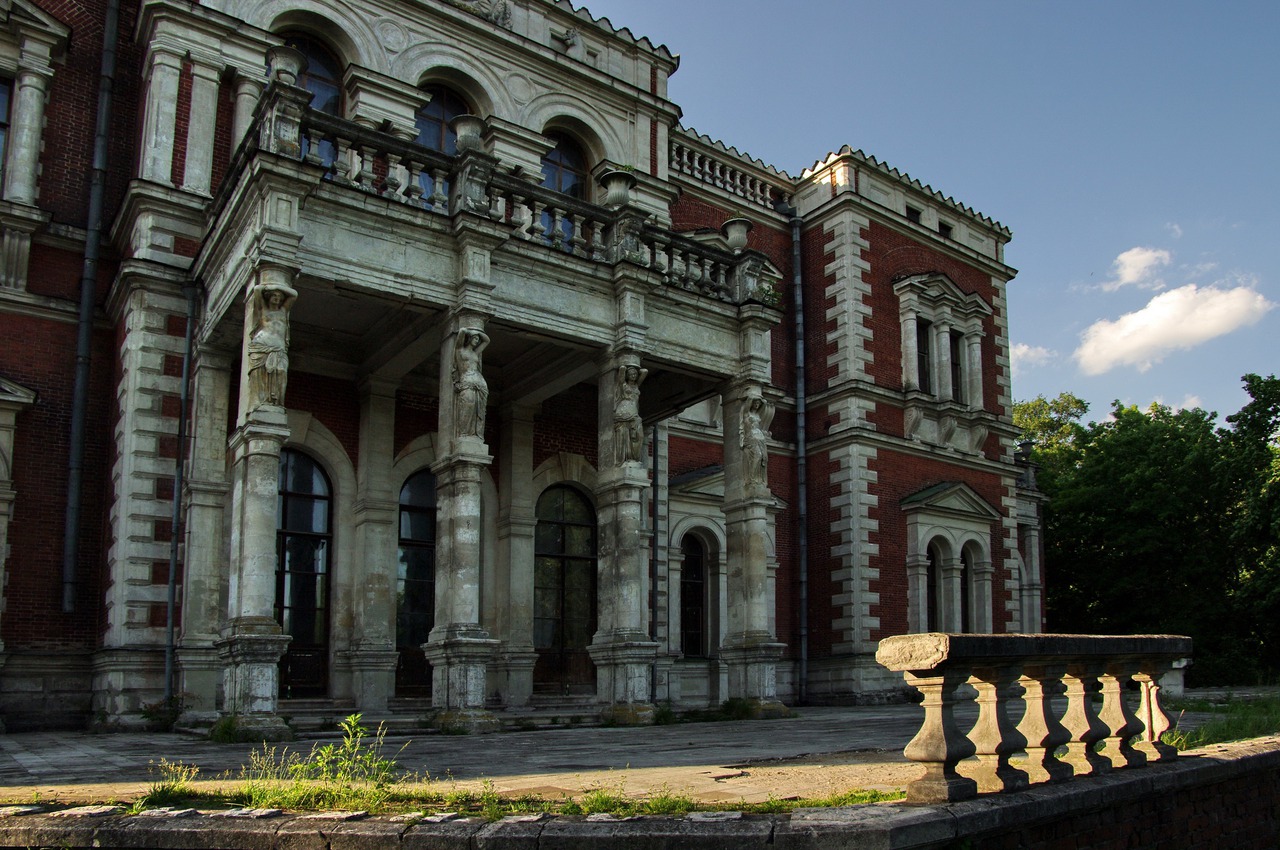
No less impressive is the huge, uncrowded park with ponds, the smell of rotting leaves, centuries-old trees and flocks of crows. In the center of one of the ponds there is a gazebo built by the architect Bazhenov.
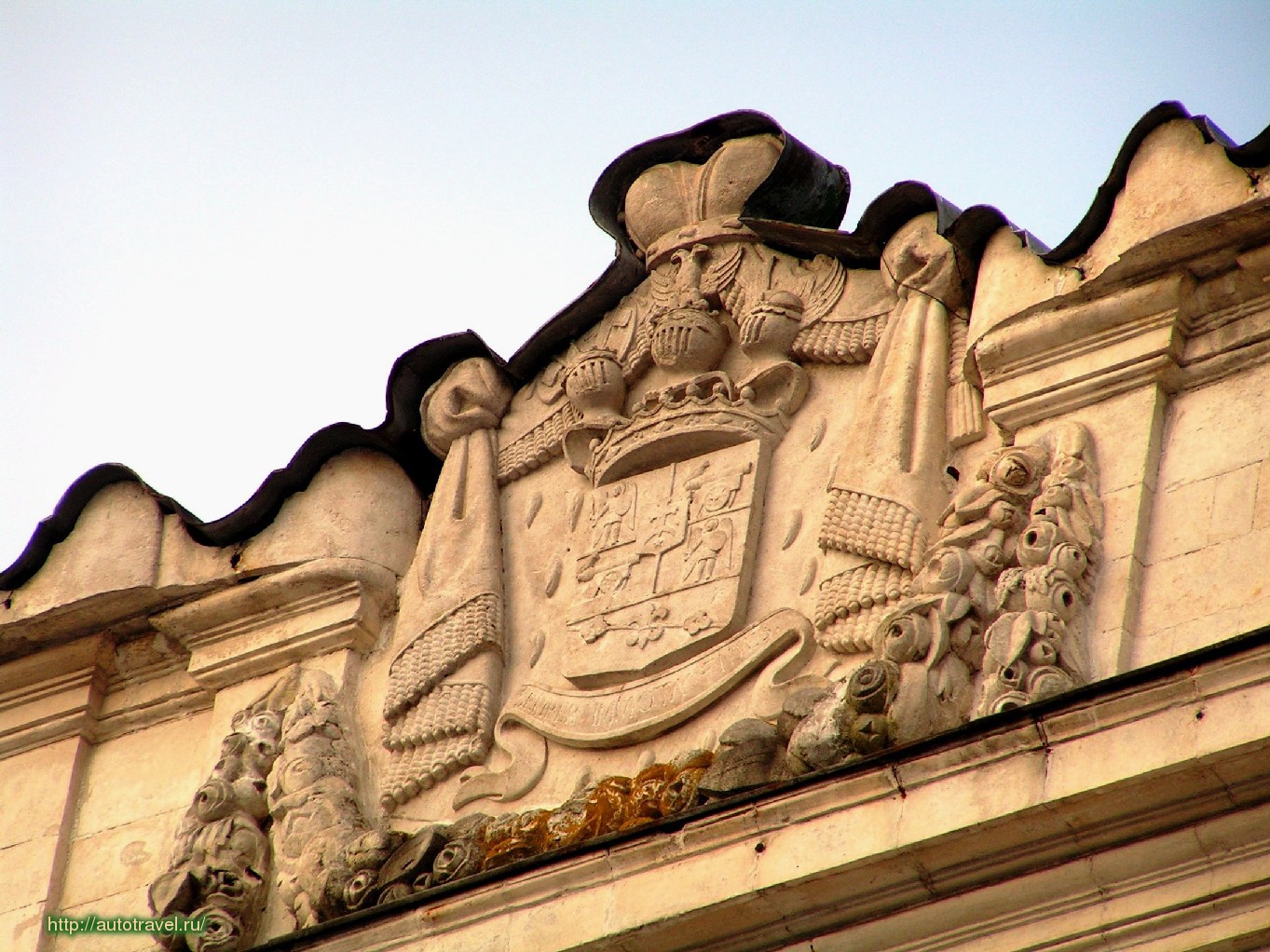
How to get to the Bykovo estate:
By public transport: from Kazansky railway station you need to get to Udelnaya station. Then take buses 23 or 39 to the “Temple” stop. Or from metro station Vykhino by bus 424 to the Khram stop. Here you will see the Vladimir Church, and to the main house you need to walk among the fences of private buildings and then through the park.
